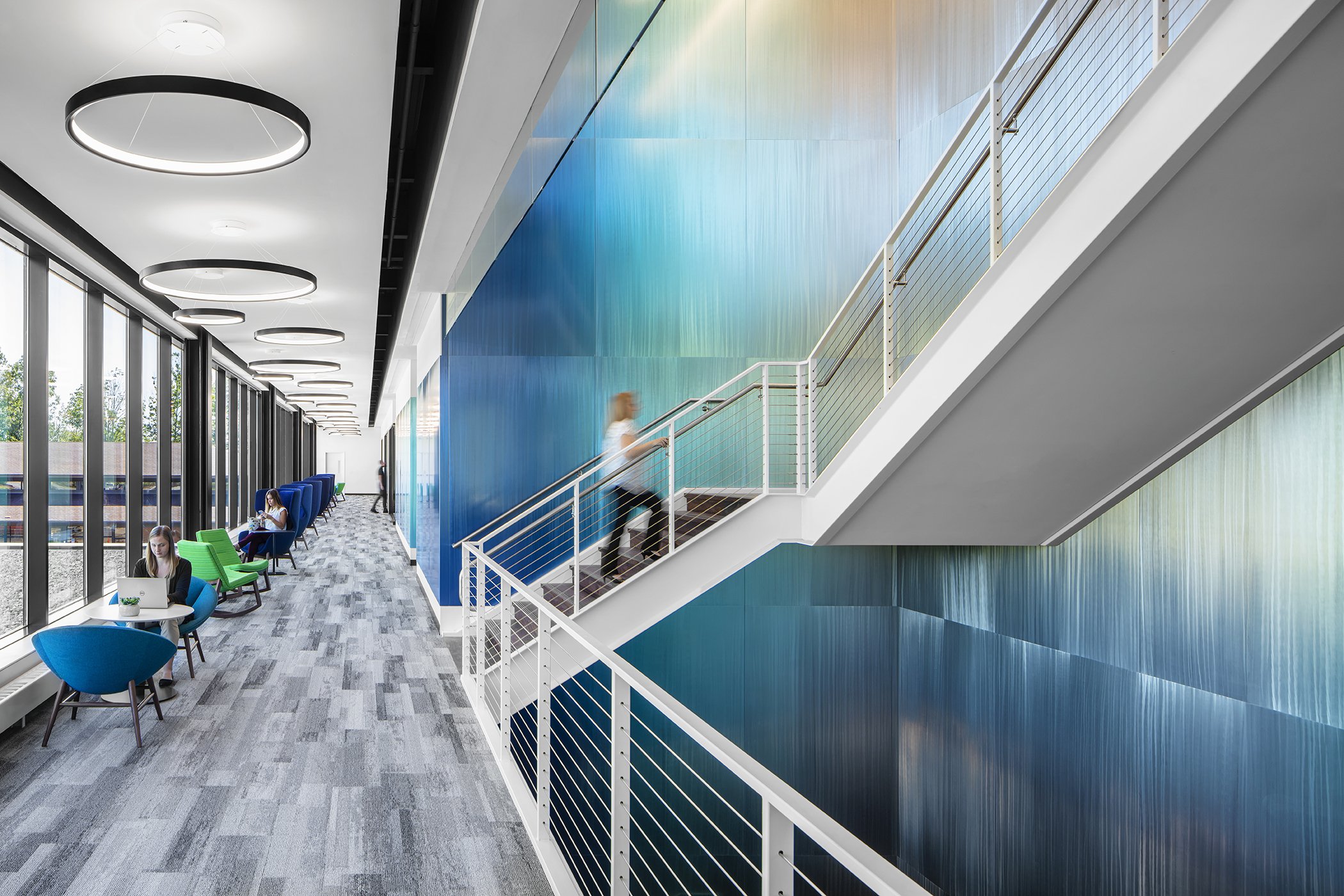Centra Credit Union Headquarters // Columbus, IN
Centra Credit Union was in need of additional space that would meet the needs of its employees and members. Situated on their existing HQ site, CE Solutions worked with RATIO to design a space that encompassed the history of the company while providing a strong foundation for the future.
Design challenges included the monumental stair between floors 1-3. This L-shaped stairway serves as the main focal point in the lobby space. It was important to the Owner that columns not be visible. CE Solutions designed a series of cantilevered framing off columns embedded along the back wall of the stair in order to conceal the columns.
Size | 55,000 square feet
Constructed | 2020


