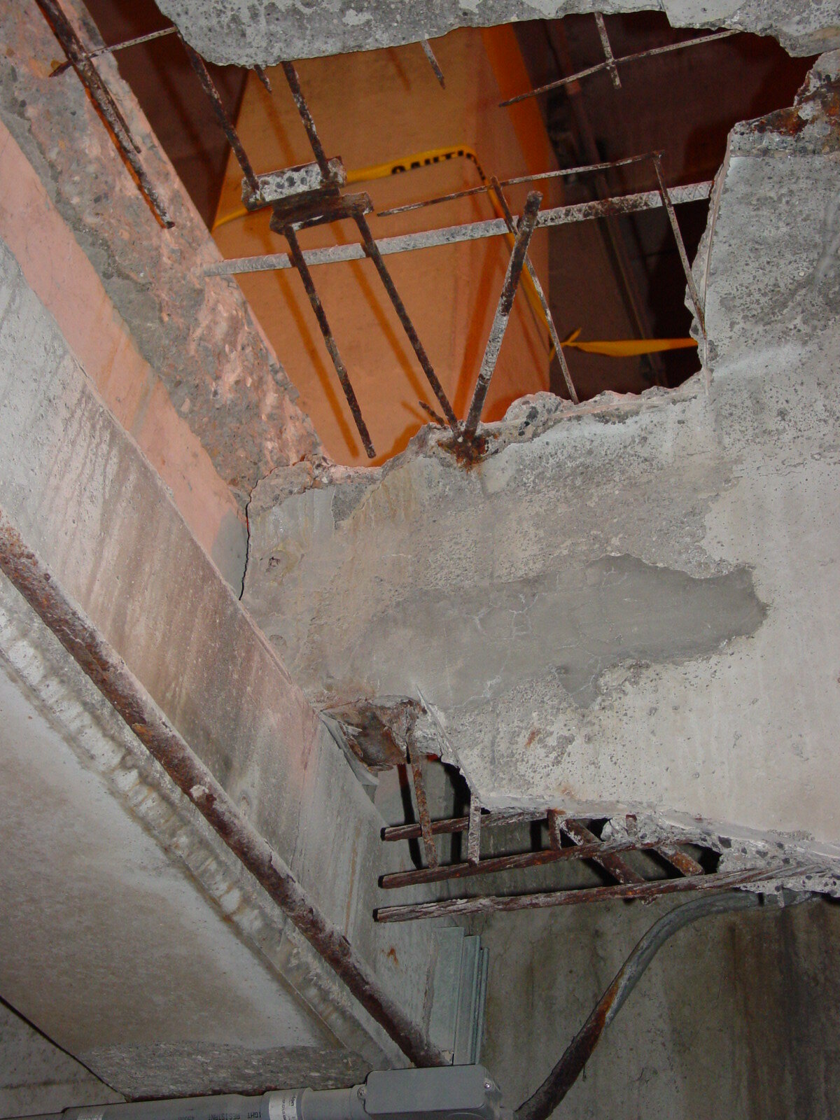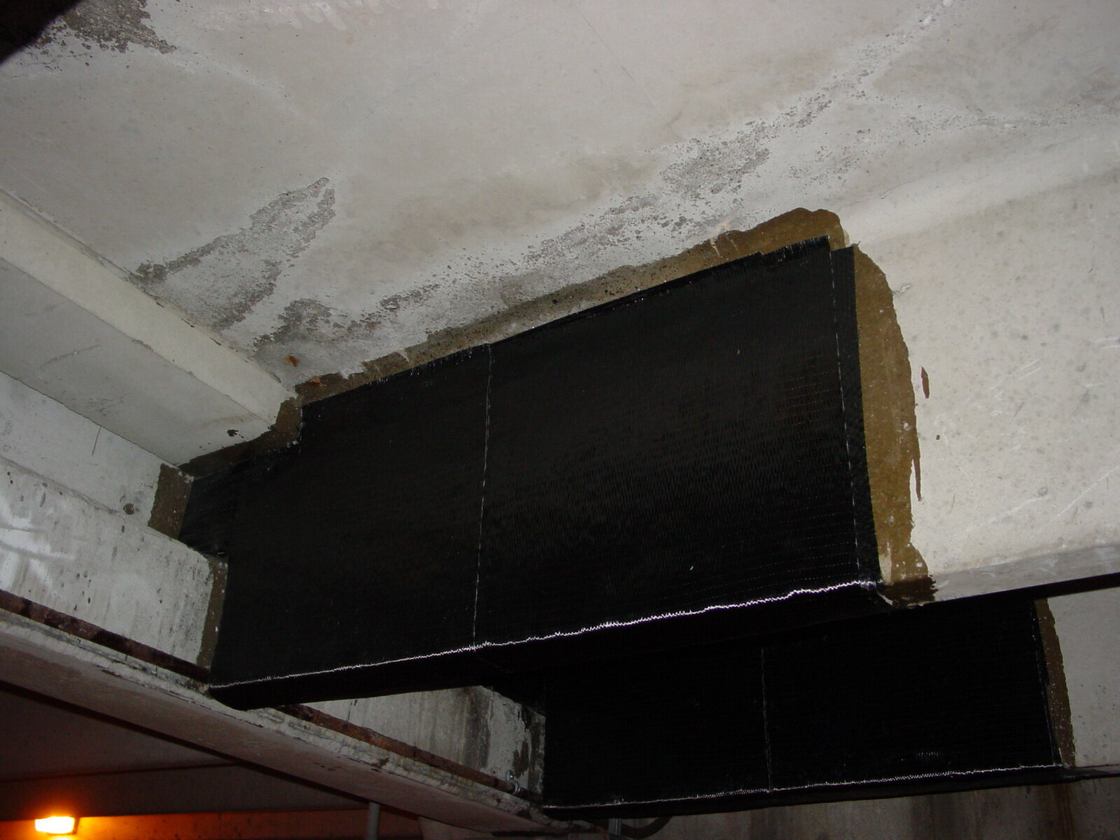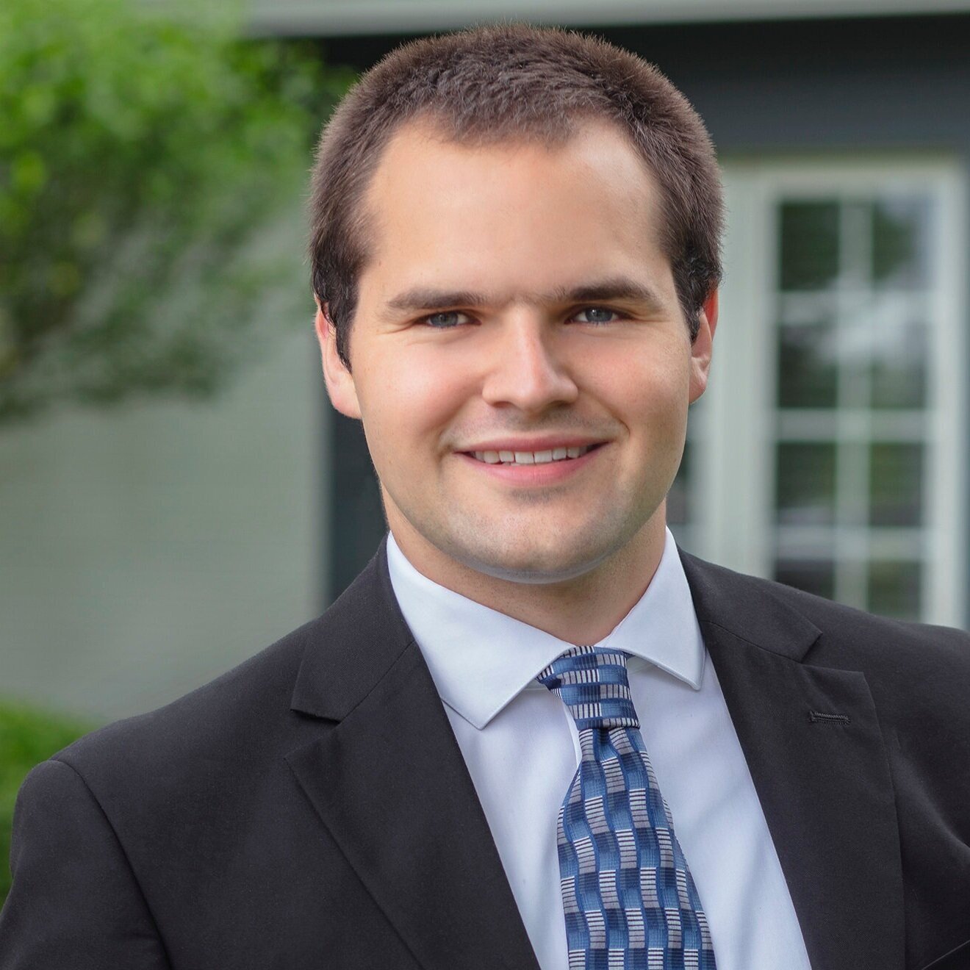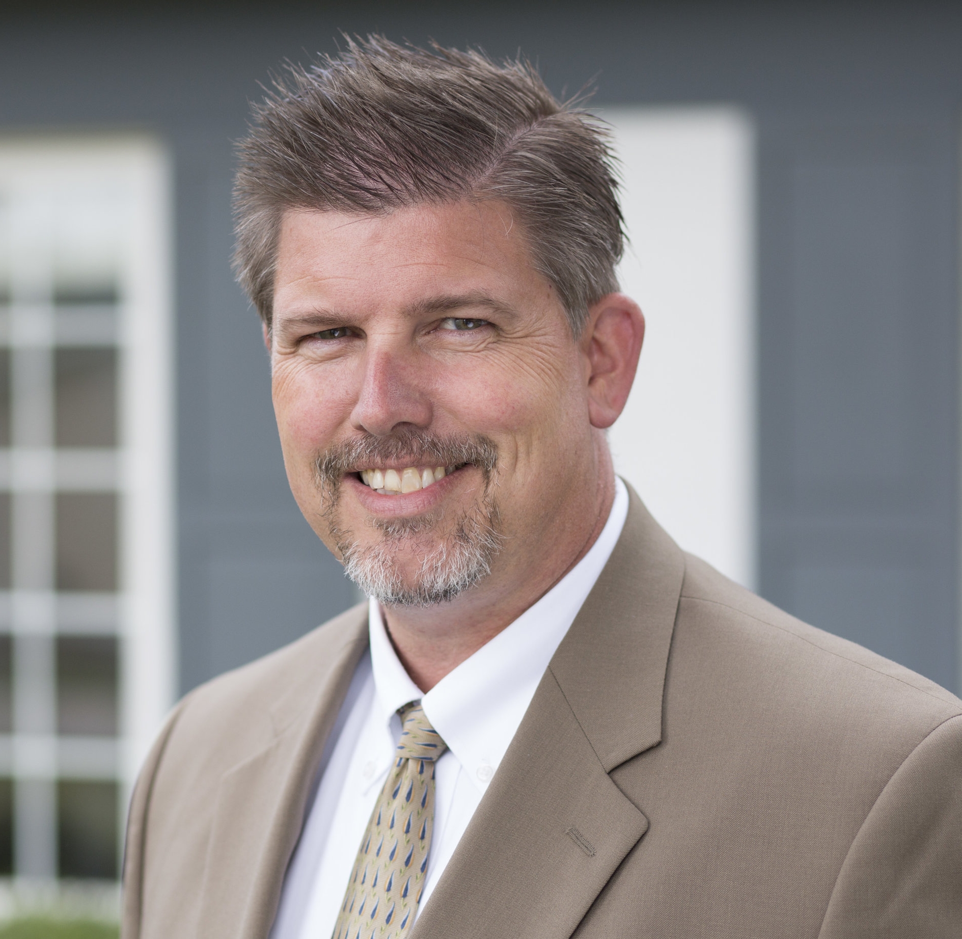Concrete Repair and Restoration - What You Need to Know!
/Are you wondering how to care for and get the most use out of your concrete parking garages and structures? Do you need to replace, repair, or repurpose? Many concrete structures can be restored and/or converted into new uses. Age of the concrete, construction type and quality, maintenance, wear and tear on components, previous repair work, goals for the longevity and future use all contribute to the uniqueness of your asset. A well-developed plan for short-term and long-term repair and restoration work is critical in maximizing the useful life of your concrete structure.
A customized plan starts with an assessment. Experience is key in not only identifying issues, but seeking to understand the root cause of cracking, spalling, joint failures, etc. Repairs may not perform as intended and may fail prematurely or repeatedly if the underlying issue is not addressed properly.
The assessment will result in a recommended list of repairs and maintenance work, including fixing current issues and protecting critical structural components from future deterioration. It is very important to get the correct repair and specialty product applied to each condition. The wrong application or wrong product can cause repeat issues or, in extreme cases, create a condition that requires more intensive repair than the original work item.
The recommended list of repairs and maintenance work with clear cost-benefits may include short-term and long-term projects. Addressing concerns quickly, such as structural cracking, spalling and delaminating concrete, and joint failures helps avoid more intrusive and costly repairs as deterioration escalates over time. Chloride ion testing and other factors can determine the level of contamination in the concrete to inform what type of protection may be needed on the concrete surfaces and how soon these products need to be installed.
Once a project is identified, repair documents will be developed. Experience with repair procedures and effective products allows for peace of mind in the project investment. As new products and procedures are introduced in the concrete repair and restoration industry, vetting ones that are most beneficial is crucial in bringing the best possible outcome for the structure.
Scheduling the project can be as important as determining the appropriate work. Many concrete repair products have limitations to application temperatures. Many structures, especially parking facilities, have little down time and require careful orchestration of shut-downs required to perform the work. Experience in balancing fast-curing products, with phased construction, and meeting the individual needs of each facility, will add to the project’s ultimate success.
Concrete repair and restoration work require experienced and skilled contractors. Proper preparation and installation of repair products is key to long-term success. Whenever possible, it is best to implement qualification-based contractor selection. When competitive bidding is necessary, including contractor qualification requirements into the project specifications can help put the most highly skilled workers on your project. It is important to evaluate contractor qualifications with the bids, prior to awarding the construction contract.
Although no one likes to navigate the warranty callback process, there are times products do not perform as anticipated and/or failures result from installation issues. Terms and length of the warranty are dependent on the type and quality of the product and manufacturer. An important part of the evaluation of repair and waterproofing products and procedures is reviewing the warranty. All requirements must be met during construction to obtain long-term, and material and labor warranties.
A critical component of the custom long-term plan for your concrete structure will be proper maintenance. While obtaining experience in assessing concrete structures, determining root causes of deterioration, and evaluating various repair and waterproofing products over time, components of a proper maintenance plan become evident. All structures are unique and should have a customized plan; however, some elements hold true in most facilities including regular cleaning of parking decks and drains, routine replacement of joint sealants and expansion joints, sealing of concrete parking decks, and periodic concrete and steel connection repair.
Challenging conditions or goals for your structure can result in unique designs utilizing specialty repair and restoration products or approaches. Design for change-in-use or extreme deterioration may require structural strengthening with carbon fiber reinforcement, external post-tensioning, or supplemental structural steel. Structures that are underground, exposed to high temperature, or contain potable water may require products or coatings specifically designed for these applications. There are exciting and innovative products and approaches to concrete repair and restoration that can achieve most project goals.
What is happening in your parking garage or concrete structure right now? How long do you want to preserve this asset? Do you have structural concerns? Do you need a short-term and long-term plan? What is your next step in achieving peace of mind? Please let us know if we can help answer these or other questions you may have regarding your parking garage or other concrete structures.
Carrie Walden, PE Associate | Senior Project Manager






![Figure 1: Cross-Laminated Timber diagram [12]](https://images.squarespace-cdn.com/content/v1/5086a47de4b022321f615476/1574178360565-3PD2Q9OG5SXKXBLIW7DL/Figure+1.png)
![Figure 2: Comparison of typical reinforced concrete/steel/combination construction and CLT construction (Redstone), one of CLT's many advantages [2]](https://images.squarespace-cdn.com/content/v1/5086a47de4b022321f615476/1574176898761-4R8CO5GTB46YI9MUDL2D/Figure+2.png)
![Figure 3: Brock Commons during its fast construction: concrete and Mass Timber working together to create UBC’s 18-story dorm [11]](https://images.squarespace-cdn.com/content/v1/5086a47de4b022321f615476/1574177136581-AWNVDZ1ELA4SRB5H087V/Figure+3.jpg)





















