Glick Center for Glass, Ball State University | Muncie, IN
A new, 9,215-square-foot facility that introduces a glass curriculum to Ball State University, the Glick Center for Glass serves the university and the public. In addition to helping recruit faculty, undergraduate and graduate students, it is designed to attract national and international visiting artists to the campus. The building features three glass furnaces, glass blowing and work space, a cold shop, a photo documentation lab, exhibition space, offices, and studios for undergraduate and graduate students. Deep roof overhangs along the south façade of the building, ranging from four to six feet, and continuous clerestory windows along the south and east facades created interesting design challenges for the structural engineering team.
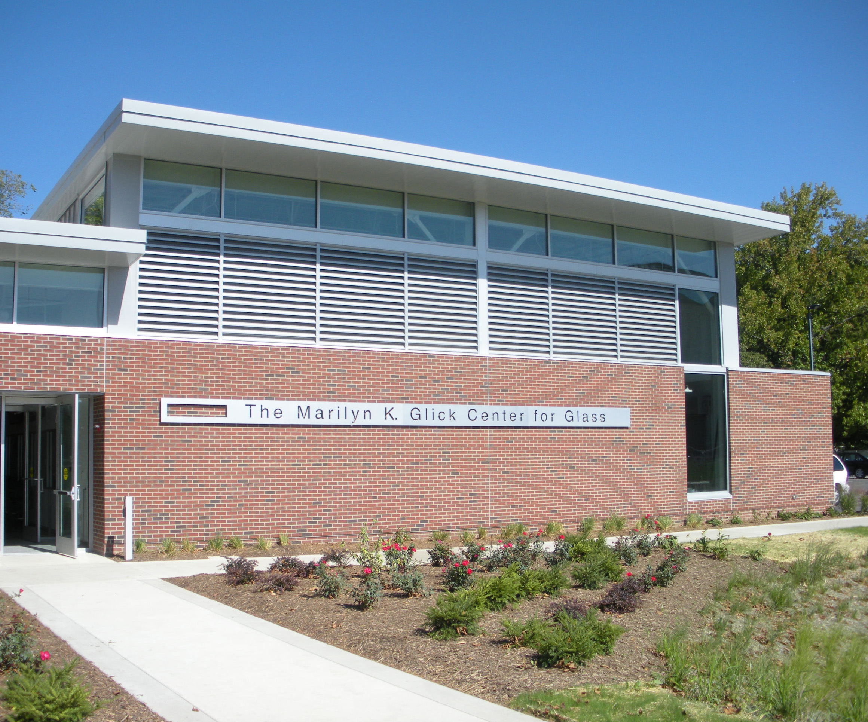
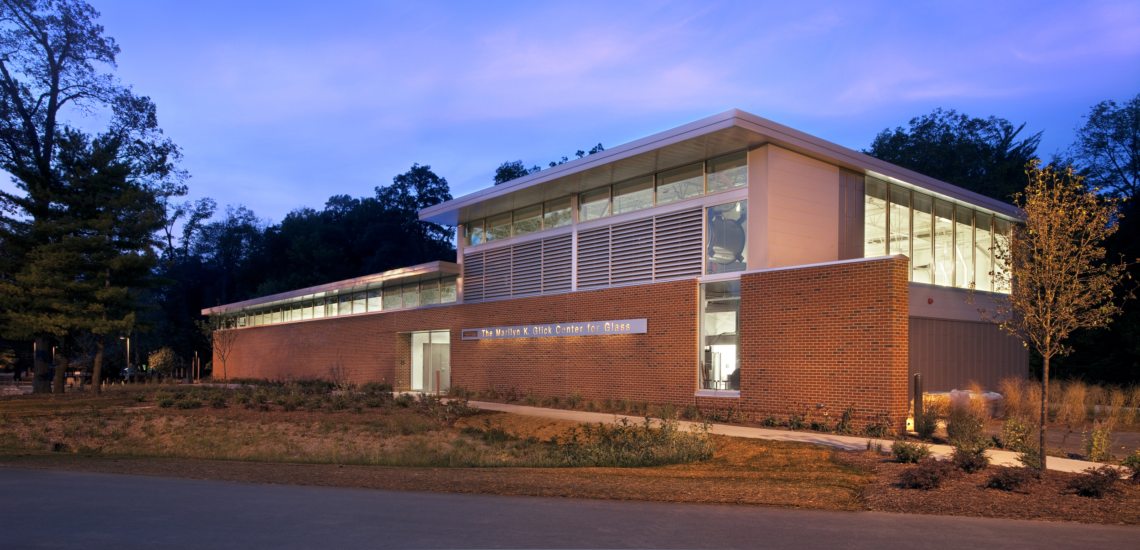
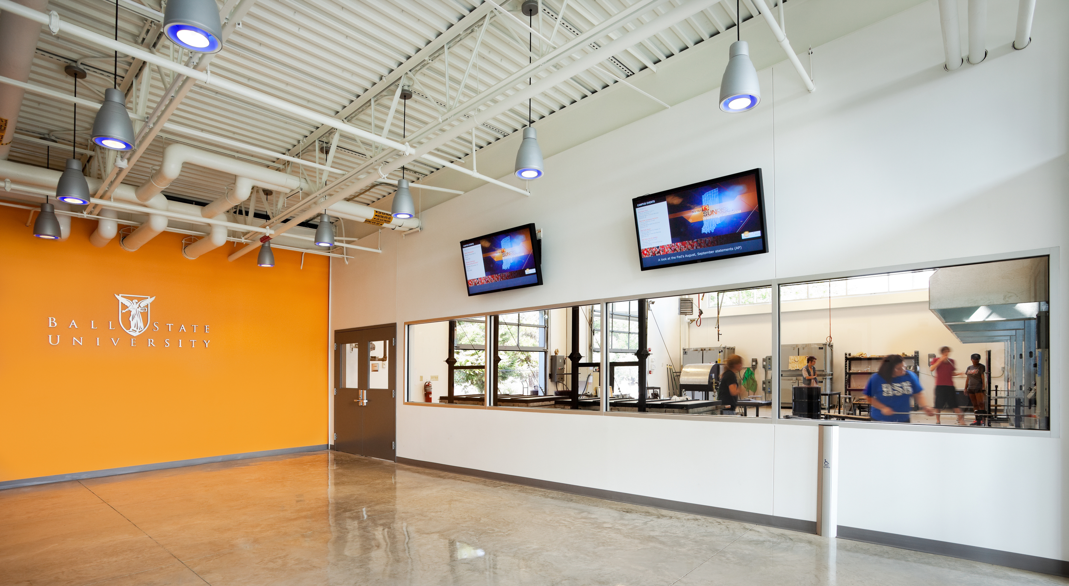
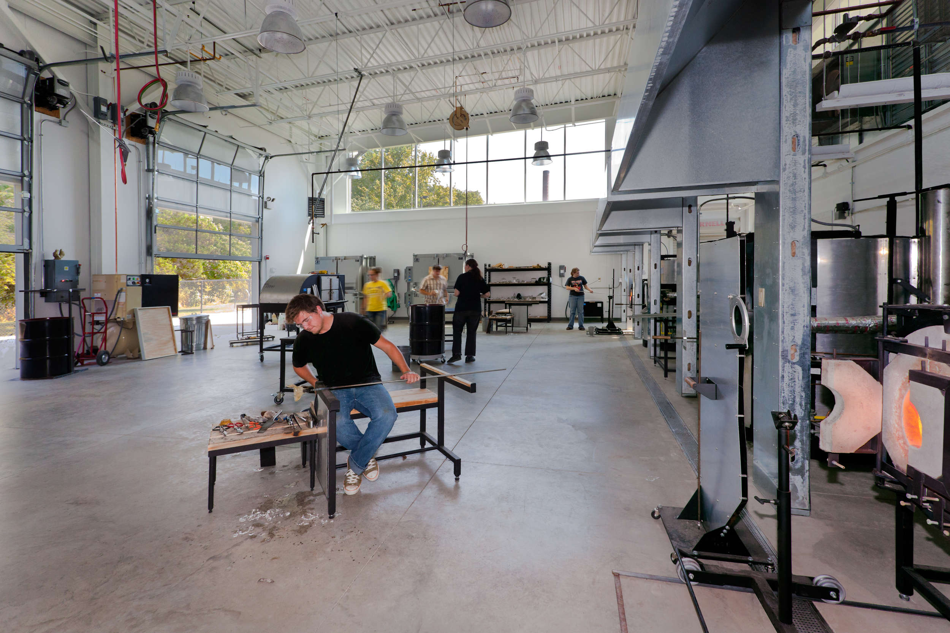
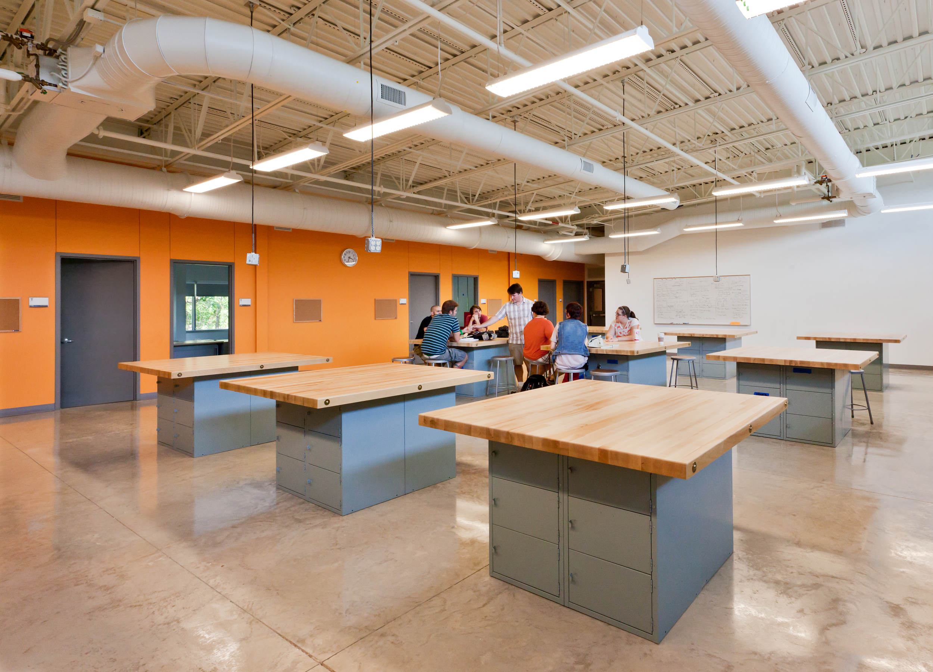
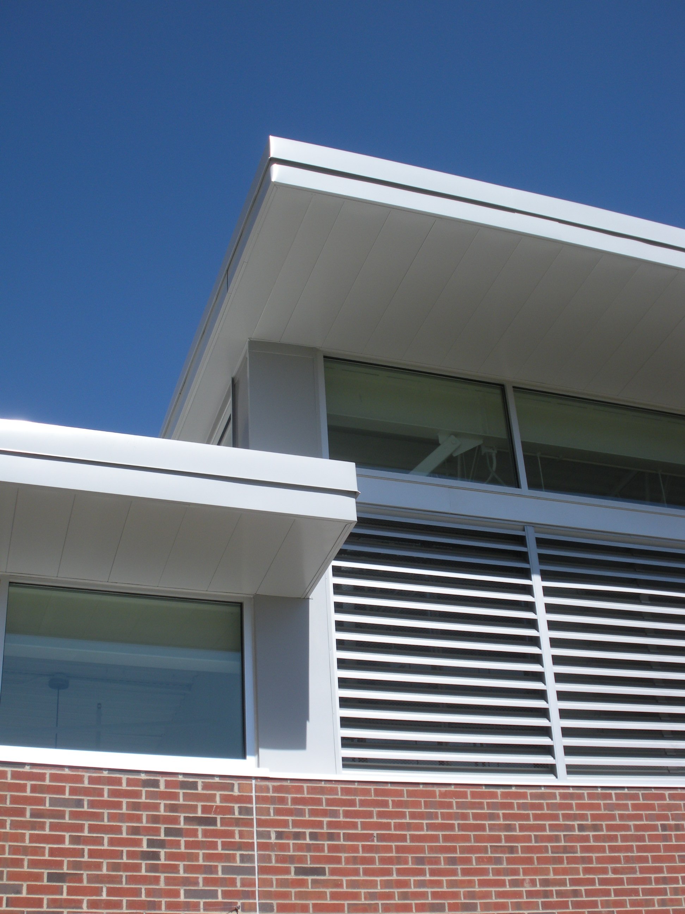
Client: RATIO Architects, Inc.
