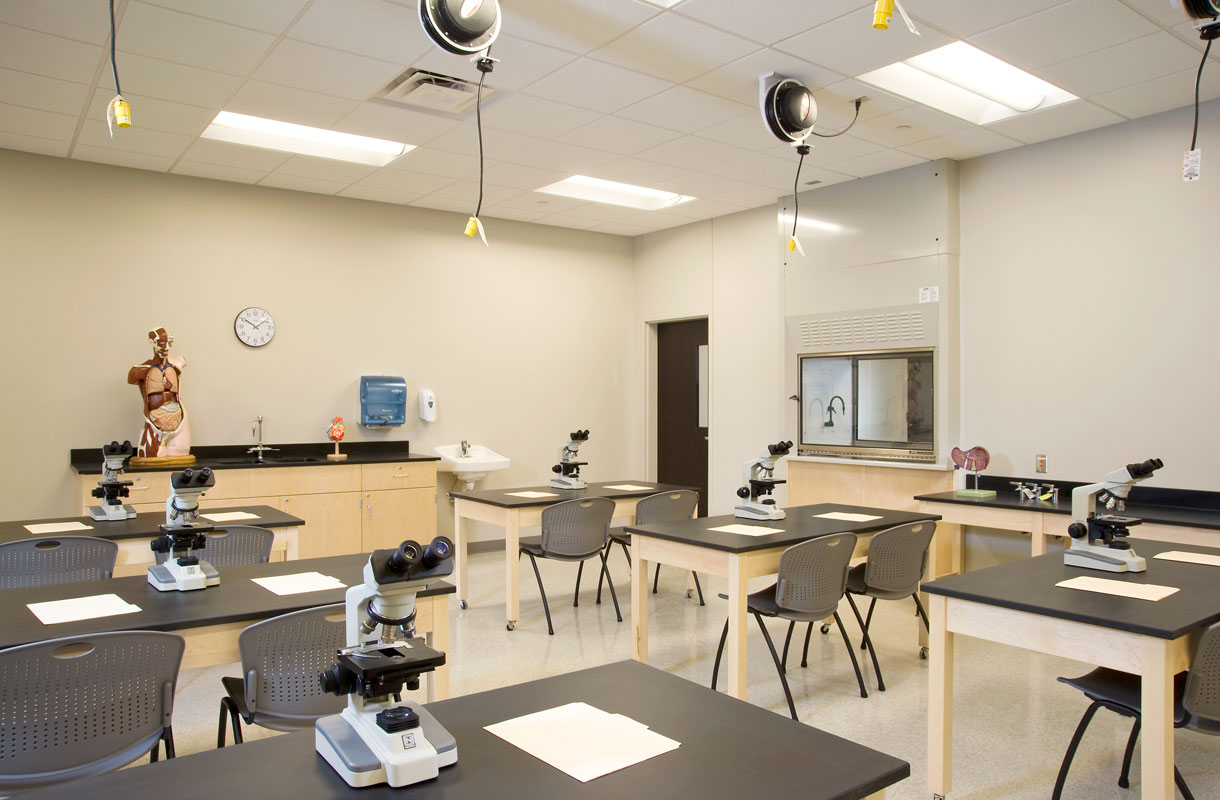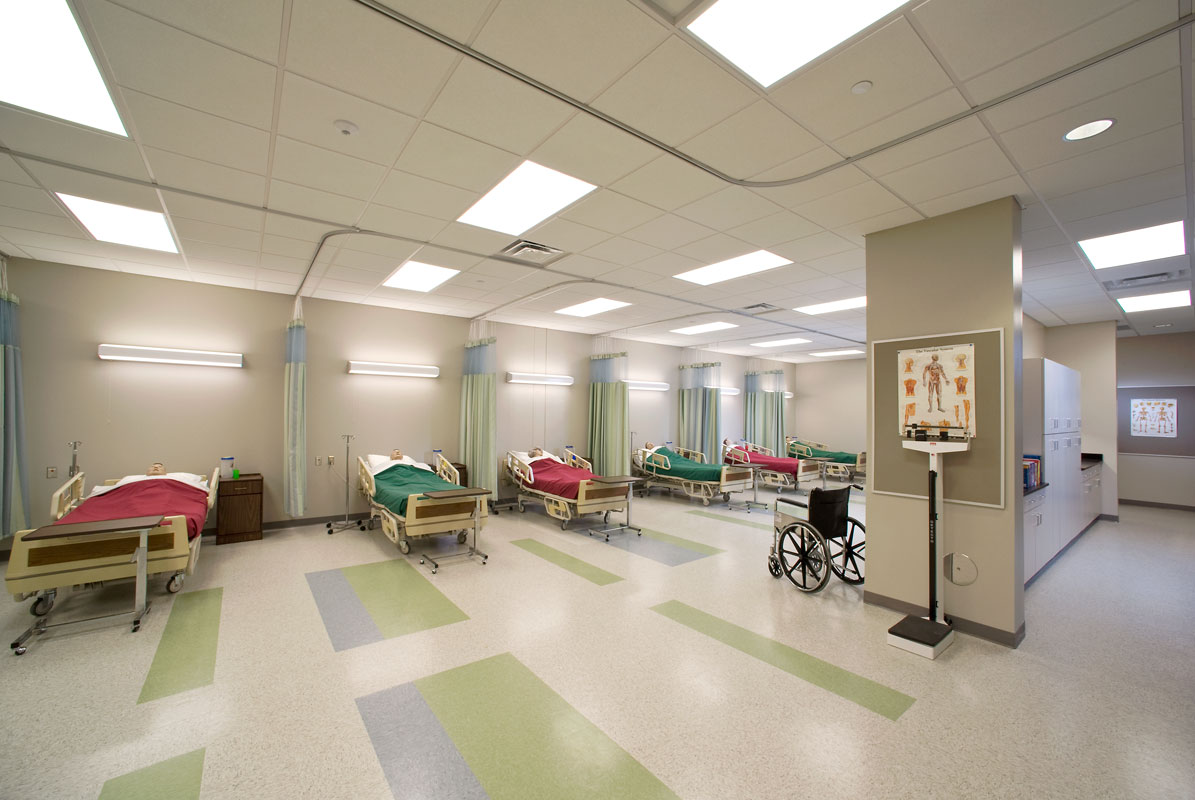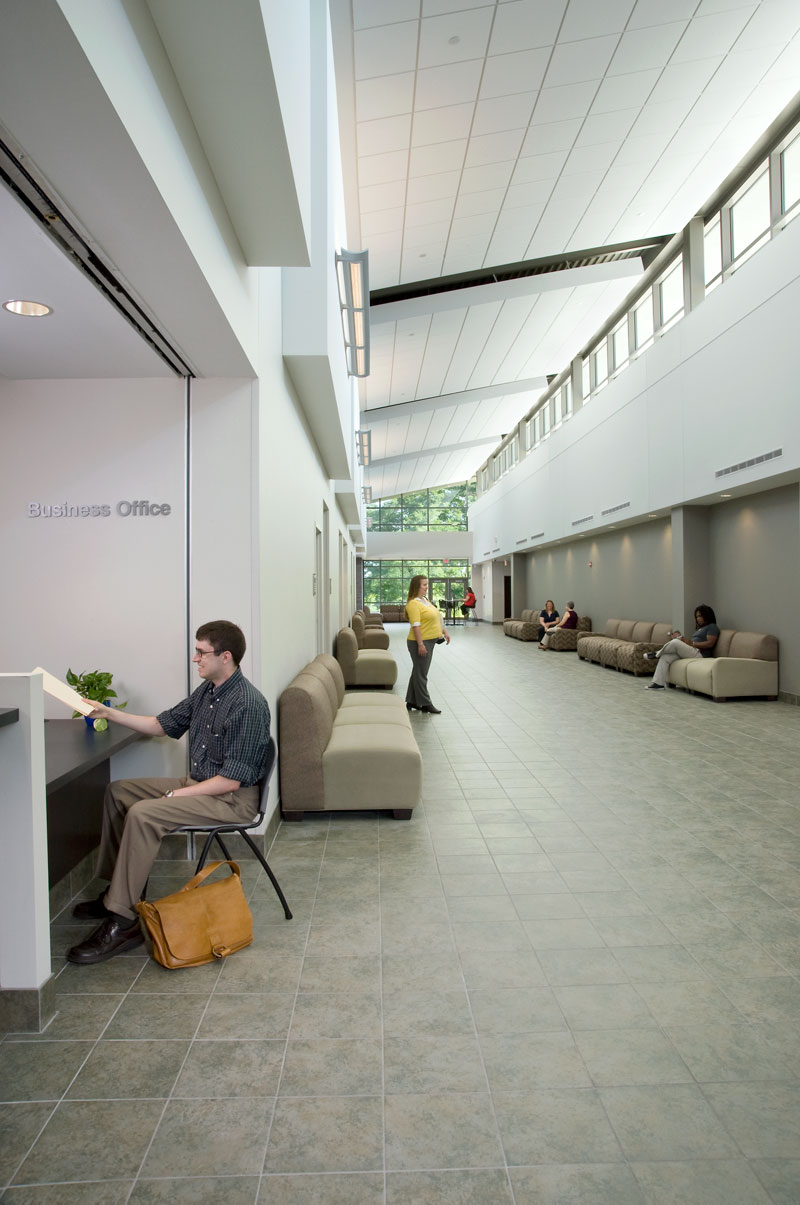Full Service Campus Facility & Community Center,
Ivy Tech Community College // Elkhart, IN



This new facility includes classrooms, science and technology labs, offices, a library, a Workforce Learning Resource Center, a wellness center, and gathering spaces. In addition, a community center that can be used by both the college and residents of Elkhart is attached to the facility. Both the campus and the community center include suspended operable partitions for flexible spaces. A raised clerestory entrance and corridor create a signature design element. The facility was designed and constructed in 13 months and achieved LEED Silver certification.
Size | 68,900 (campus), 8,000 (community center) square feet
Constructed | 2010

