Hinge // Indianapolis, IN
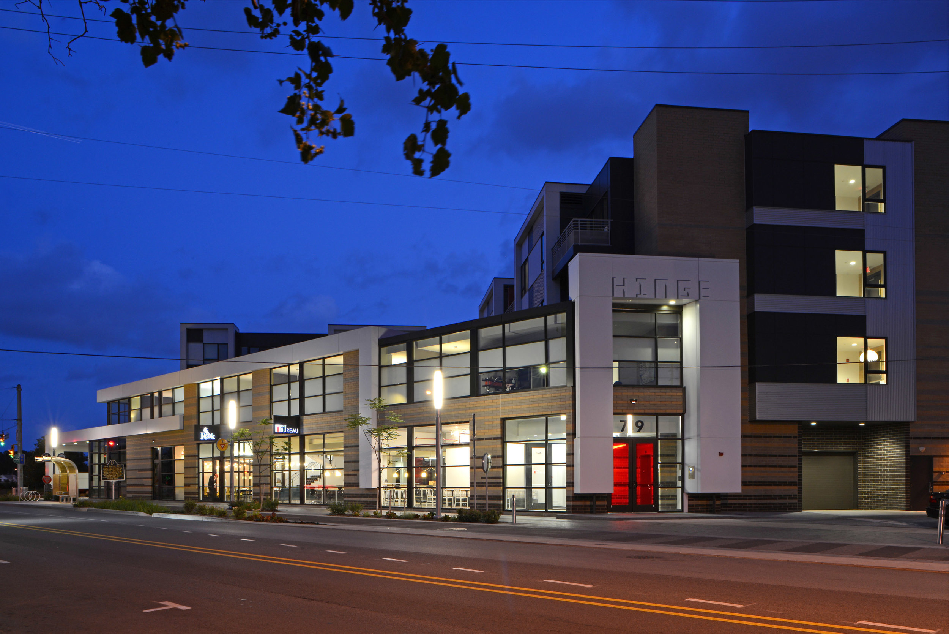
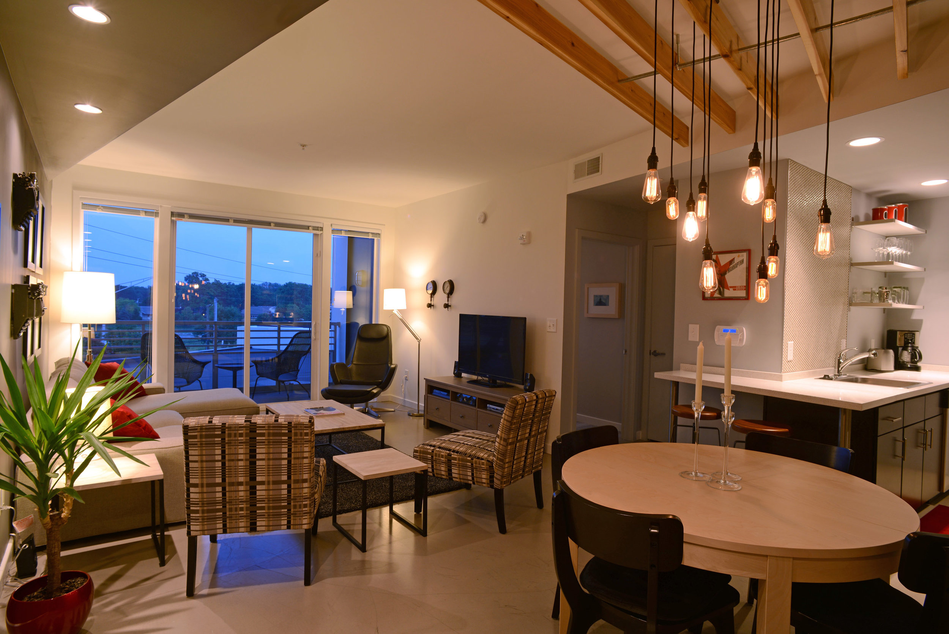
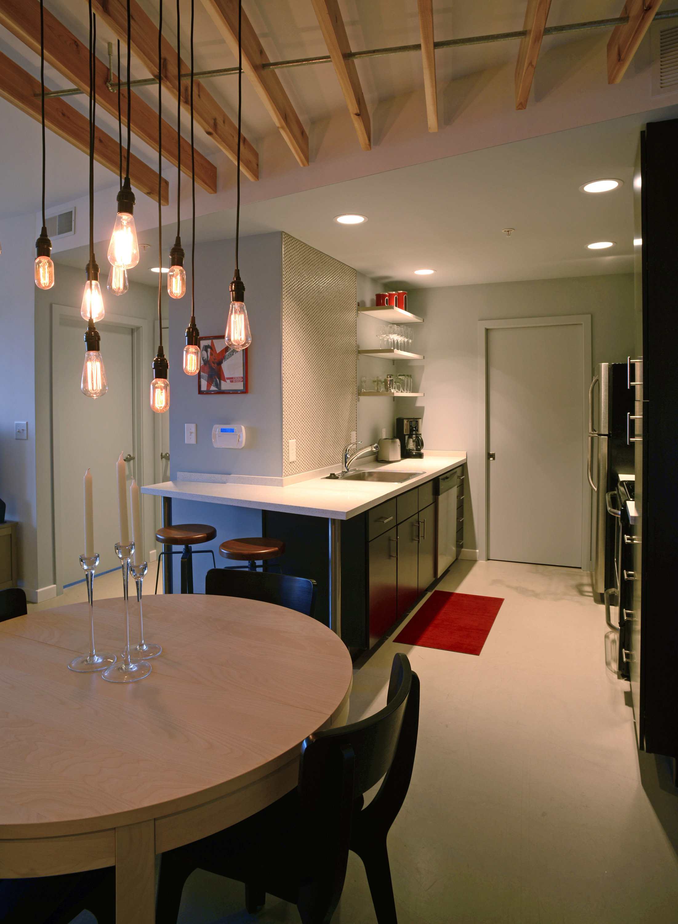
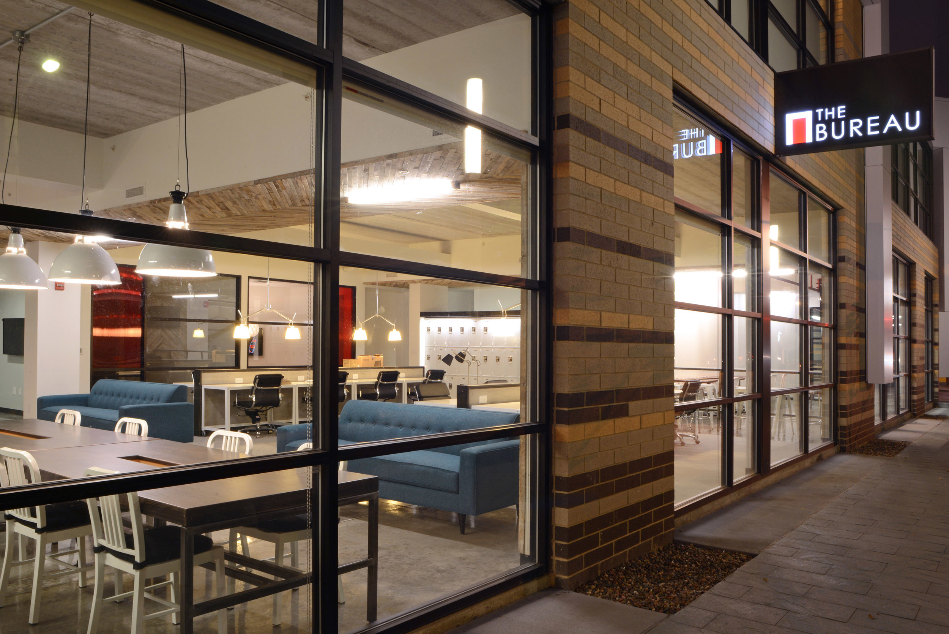
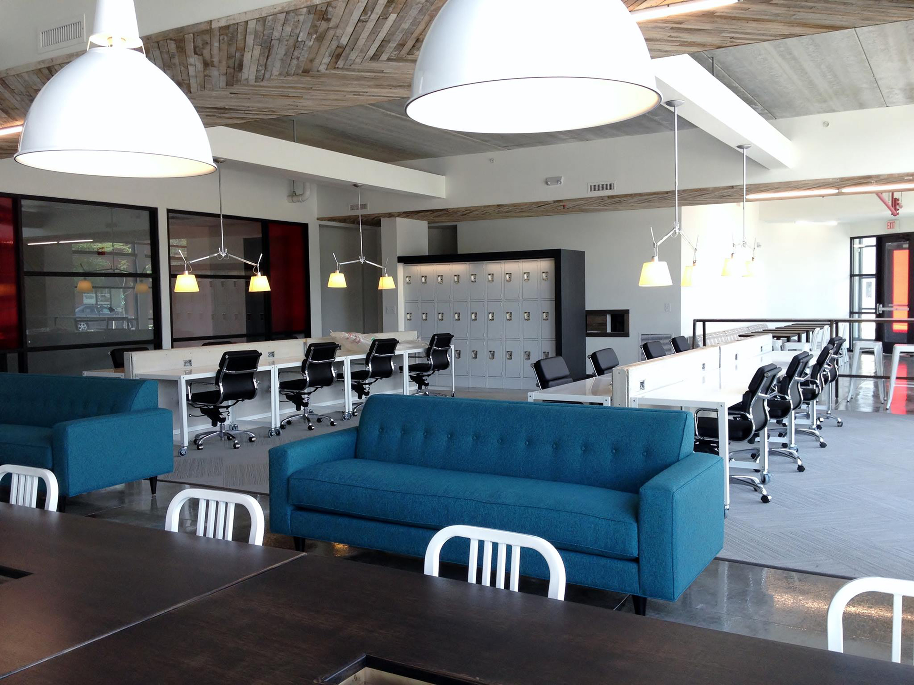
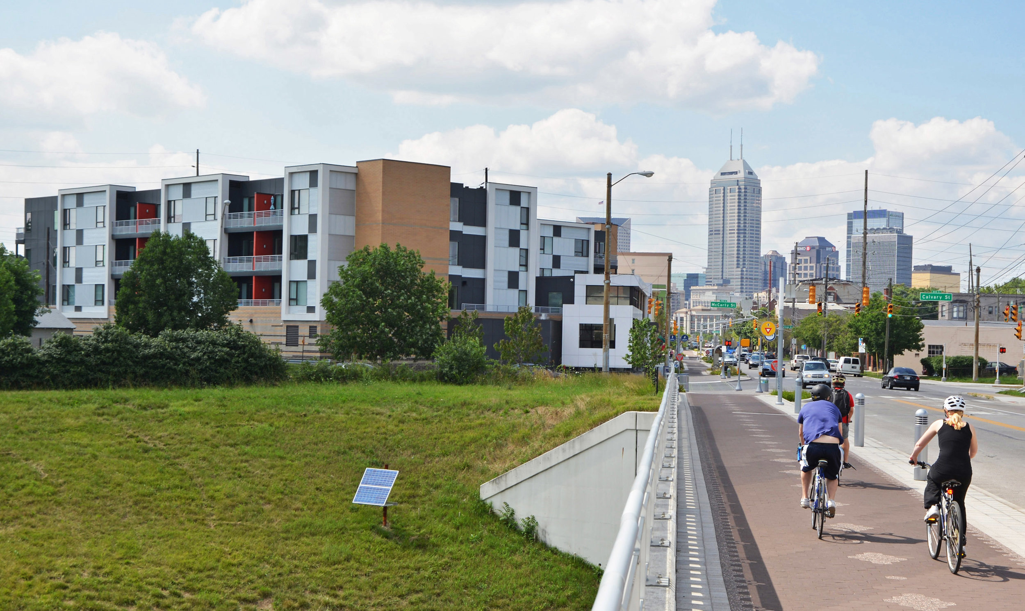
This mixed-use building in the Fletcher Place neighborhood includes 56 apartments above a 58-space, ground-level parking garage, 8,000 square feet of commercial space and 4,000 square feet of retail space.
A green roof—with gathering areas on the open-air second floor area—separates the two-story retail and office area from the adjacent parking garage and residential units. For this project feature, CE Solutions’ knowledge of waterproofing systems provided added value to the team. Working alongside the architect, CE Solutions developed multiple options to determine the most cost-effective framing solution for the project.
Size | 65,800 square feet
Constructed | 2012

